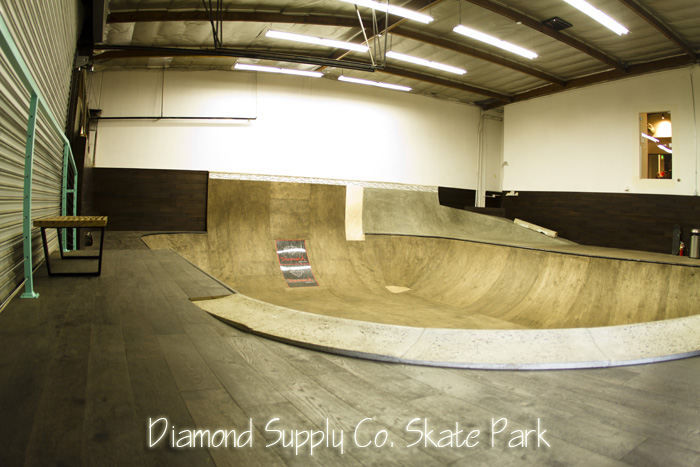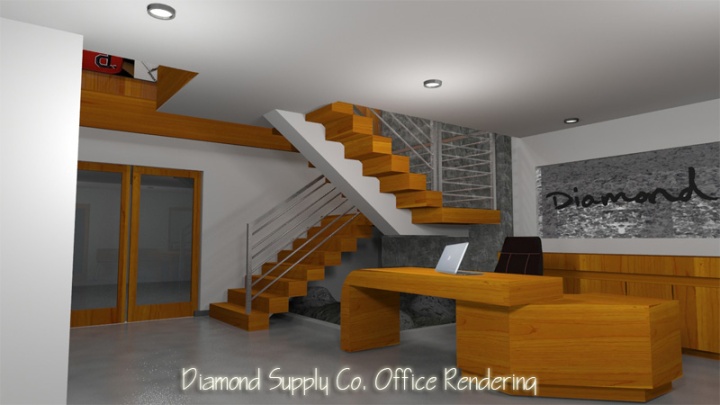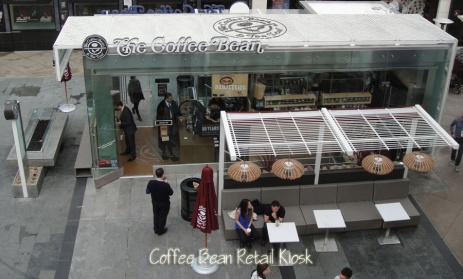The Westfield Santa Anita Mall in Arcadia, California is one of Los Angeles County’s most popular shopping destinations! This large, full-service mall features a great mix of stores in both the upscale and moderate price ranges; a huge parking lot; a good selection of restaurants; and a modern, large theater featuring stadium-style seating. Westfield Santa Anita mall which has recently undergone a $20 million renovation, with outdoor “Promenade” district offers a garden retreat featuring a stylish open-air setting. Strategically located directly off the highly traveled 210 Freeway and approximately seven miles from Pasadena, Westfield Santa Anita is the premier shopping and entertainment destination for the San Gabriel Valley, including the affluent neighborhoods of Hastings Ranch, Arcadia and Sierra Madre.
Ryans Virtual Design worked with Westfield developers on establishing a concept design for the Mall’s center court freestanding feature restaurants and dwell point architecture. The transformation included a multilevel open atrium with lush landscape and contemporary architectural features with planned live entertainment and local artisan exhibits. The design demonstrates combining retail with social gathering. The restaurant selection was carefully chosen to include comfort food that compliments the local growing Asian demographics.
Mikawaya Mochi was selected as the signature comfort food that reflects the flavor of the Malls new environment and culture. Mikawaya has been offering traditional Japanese confectioneries to the communities in Southern California since 1910. Under its family owned leadership, Mikawaya creator of Mochi ice cream has expanded its operations significantly. Now its signature product, “Mochi Ice Cream”, small orbs of ice cream with a coating of mocha, a sweet Japanese rice cake, is sold in many Japanese restaurants as well as supermarkets all over the world, enabling many different people to experience and appreciate the Japanese confectionery culture.
Ryans Virtual Design was selected and pleased to work with Mikawaya to develop a 300 square foot inviting dining experience. It was important to strike a balance of operational equipment and traditional Japanese architecture while maintaining the Malls center court design criteria. With the use of reclaimed woods, low maintenance surfaces, lush landscape and height restrictions, the proposed design went thru several variations requiring senior mall developers approval as well as Mikawaya’s approval. Mikawaya’s concern was that the contemporary design would not alienate the traditional all natural desert recipe. The approval process proved to be a unique challenge followed by a different palette of challenges with local health department and building department approvals.
The final approved designs use of reclaimed woods offered a subtle hint of the past complimented with a splash of contemporary styling, illuminated graphics, layered solid surfaces and tiered retail presentations resulted in a successful form and function. The use of three dimensional imagery helped developers, tenants and local agencies visualize and approve the restaurant concept.
These are just a few photos of the renovation stages for you to enjoy.
Ryans Virtual Design, Inc.
217 West Alameda Avenue, #203
Burbank, CA 91502
818-303-8800
Ryans Virtual Design allows clients to visualize their projects from
concept to creation.
Wish to see more Projects by Ryans Virtual Design, Inc.
Visit us @ Ryans Virtual Design Inc., Houzz, Facebook, LinkedIn, YouTube, Twitter
and Google+
























